Our six-step process ensures measurable energy savings, better air quality, and enhanced thermal comfort, all tailored to your unique building design.
1 - Ensure Your Building Qualifies for Savings
In this step, we conduct a preliminary assessment to determine if your building is compatible with our services and if we can expect measurable gains in energy efficiency and greenhouse gas emissions reduction.
- Criteria: If our approach is suitable for your building and we anticipate achieving at least 5% gains, we will provide a detailed quote for your approval.
- Non-Qualification: If the building doesn’t meet our criteria, we will notify you, thank you for the opportunity, and conclude the process.
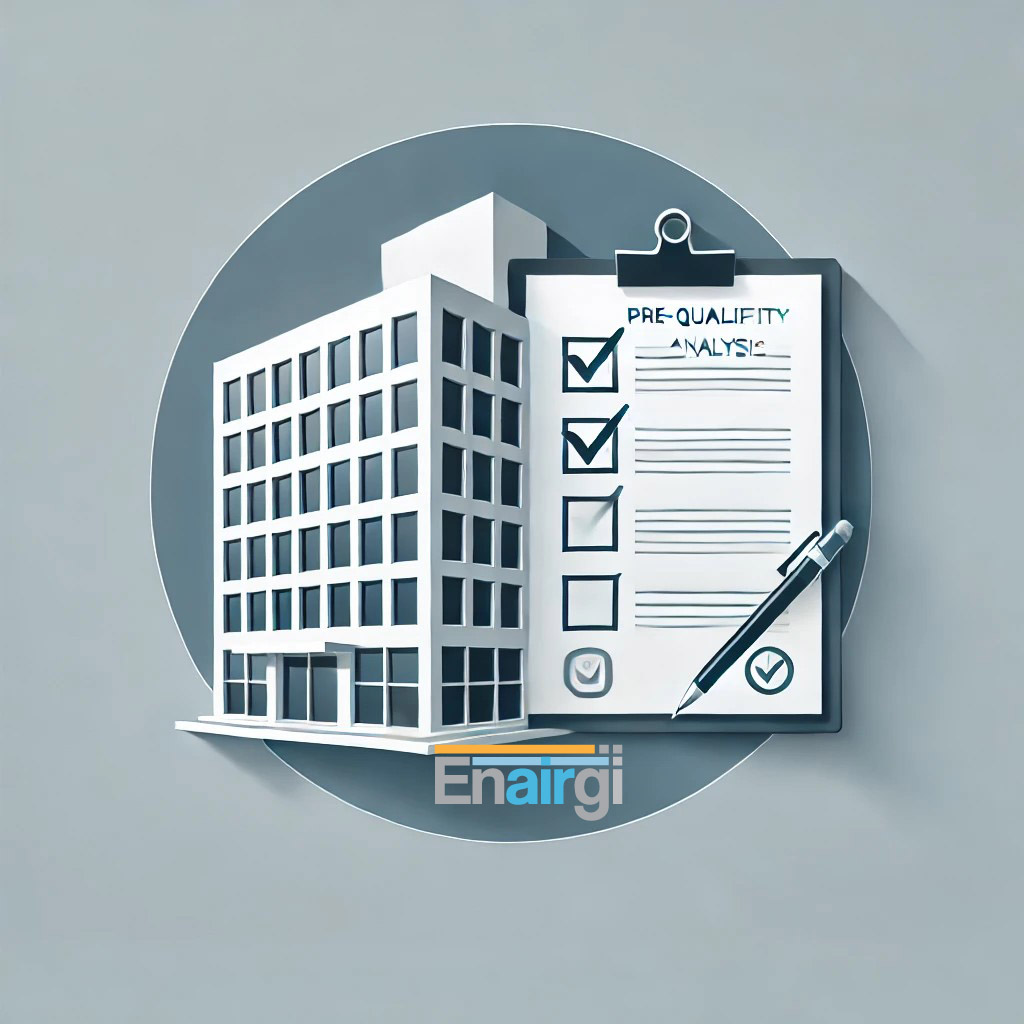
2 - Gather Complete Building Data
Once you approve, a project manager will reach out to gather the necessary data for a comprehensive assessment:
- Building information (Revit files, blueprints, location, and orientation)
- Energy model (if available)
- HVAC system specifications
- Energy sources
- Current energy consumption (for existing buildings)
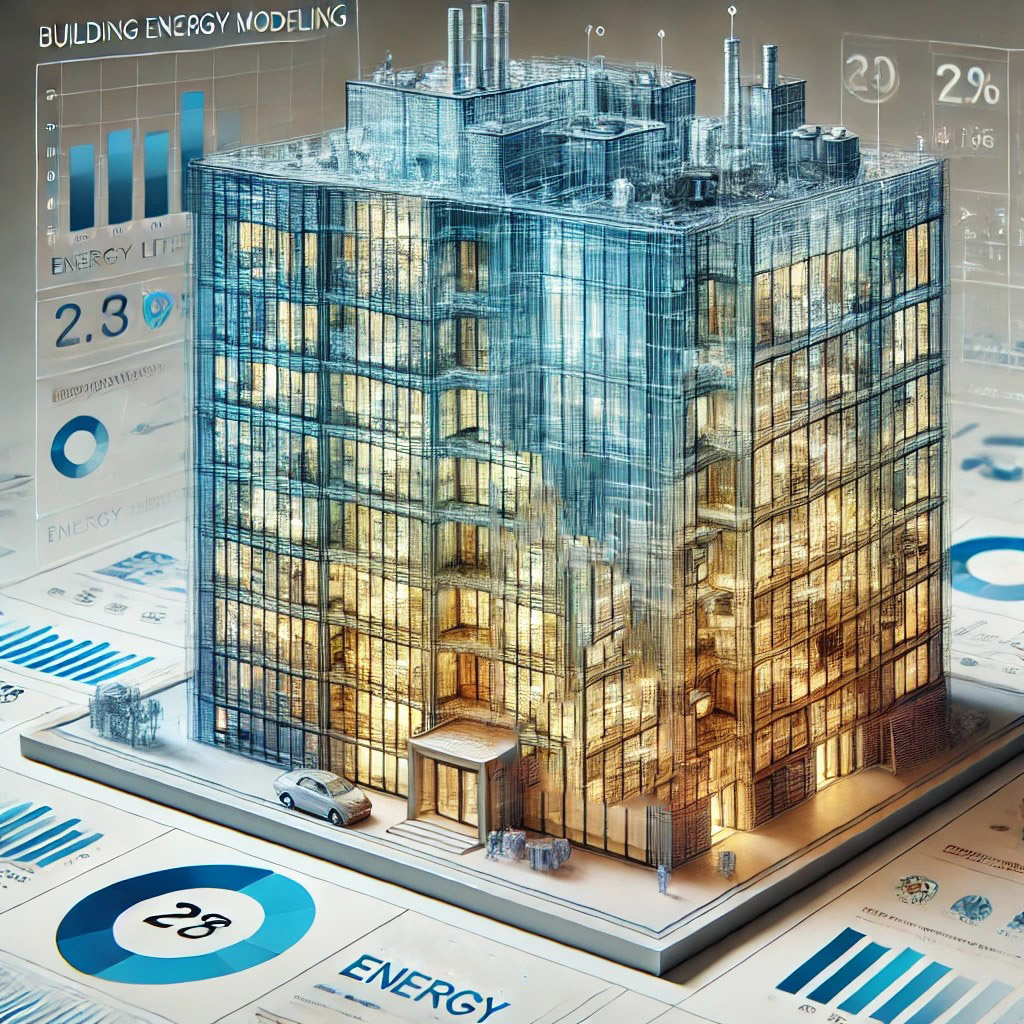
3 - Accurate Current State Simulation
We begin by simulating your building’s existing or intended energy usage with EnergyPlus, enhancing the model with room-by-room CFD (Computational Fluid Dynamics) simulations to assess air mixing efficiency throughout the year.
This gives a more accurate understanding of energy consumption, indoor air quality, and occupants’ thermal comfort, validated against current or expected consumption.
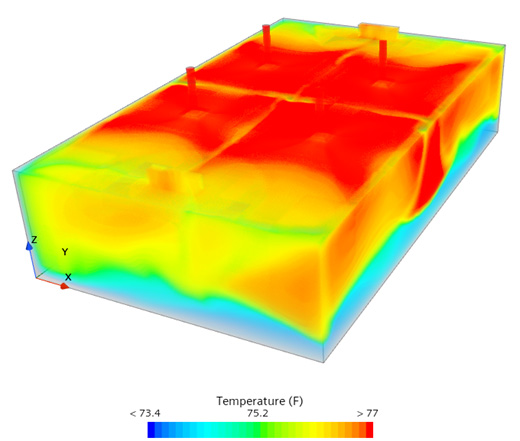
4 - Tailored Air Distribution for Optimal Efficiency
Our team identifies air distribution inefficiencies in each room and proposes custom solutions to enhance air mixing for optimal energy efficiency and comfort.
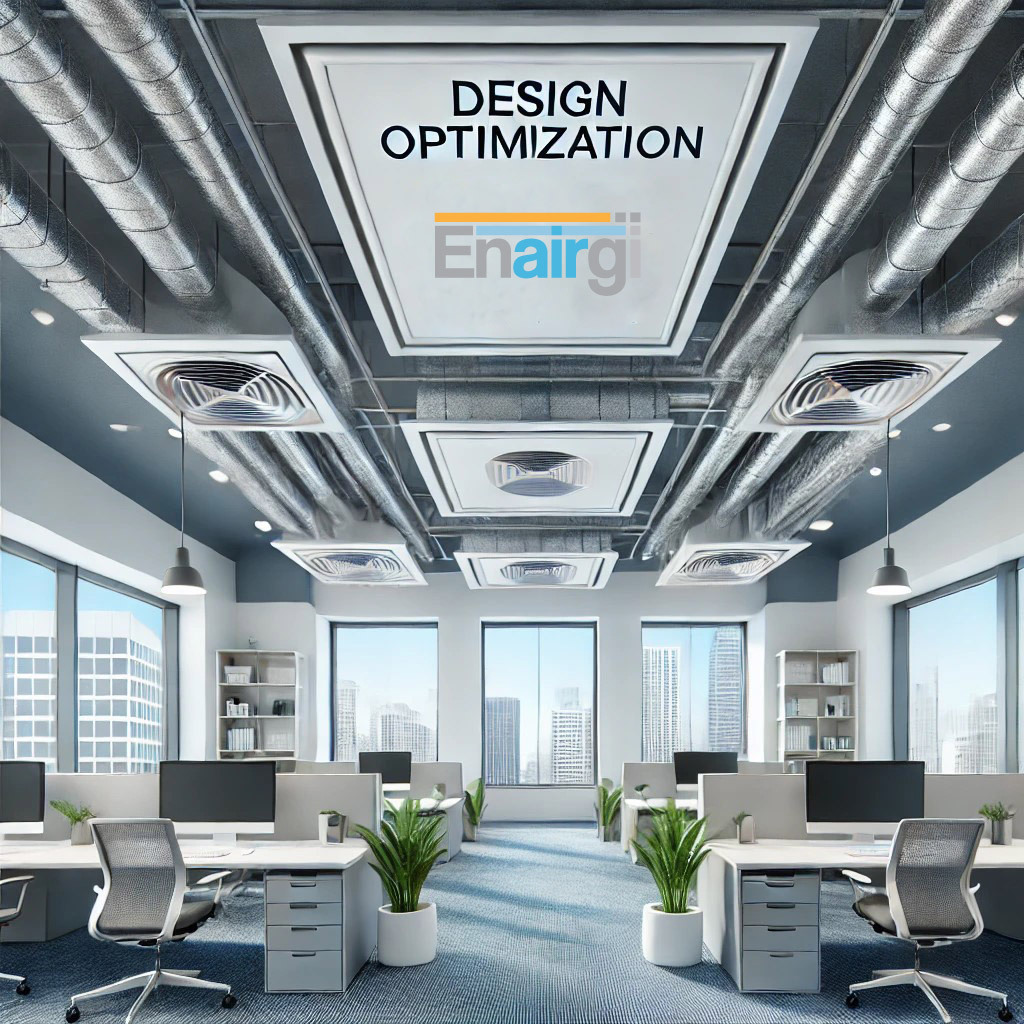
5 - Accurate Simulation of Optimized Design
We re-run CFD simulations with the proposed air distribution changes, optimizing for any room where performance needs further adjustment. Using this refined data, we update the building energy model to provide an accurate forecast of energy savings, air quality, and comfort.
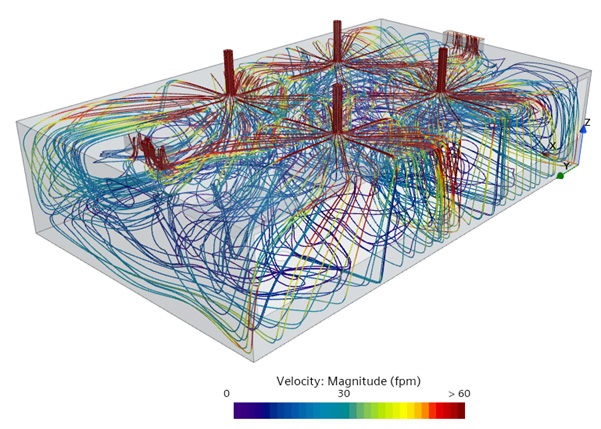
6 - Comprehensive Report with Actionable Insights
You will receive a detailed report comparing your building’s performance before and after optimization, including:
- Total energy savings (kWh)
- Greenhouse gas emissions reductions
- Indoor air quality improvements
- Thermal comfort metrics (e.g., percentage of dissatisfied)
- Economic analysis
- Special recommendations
- Certification details (LEED, BOMA Best, WELL)